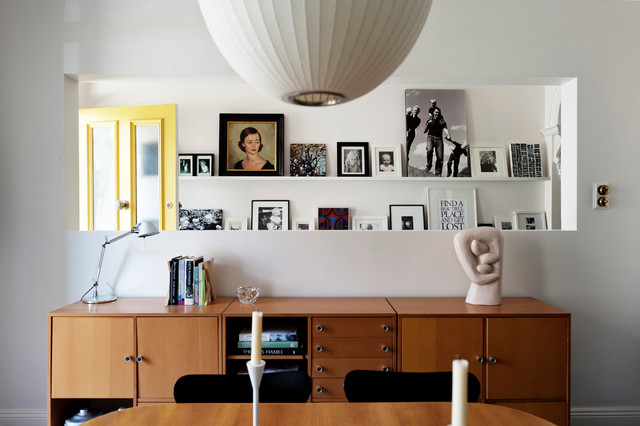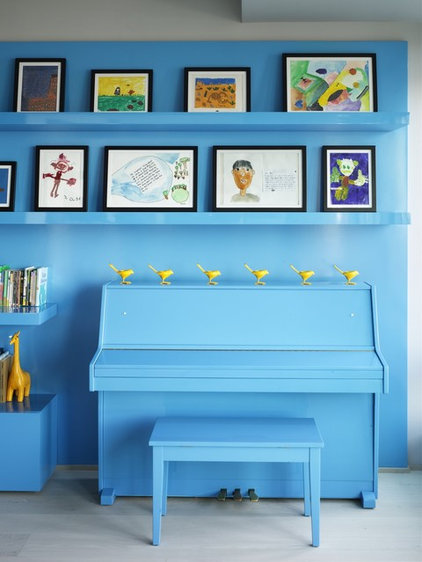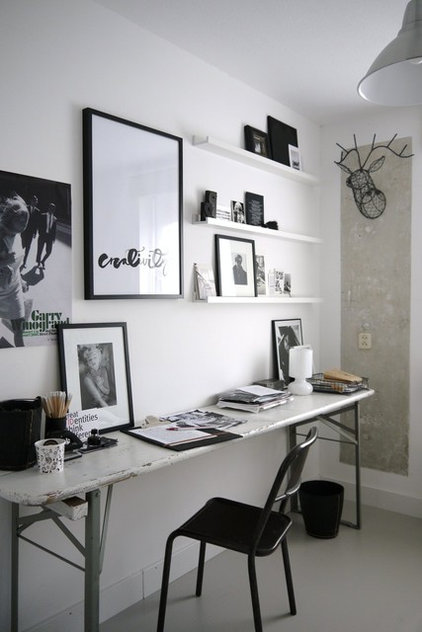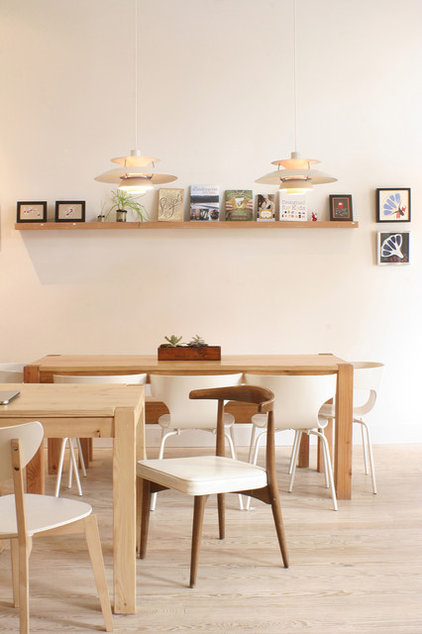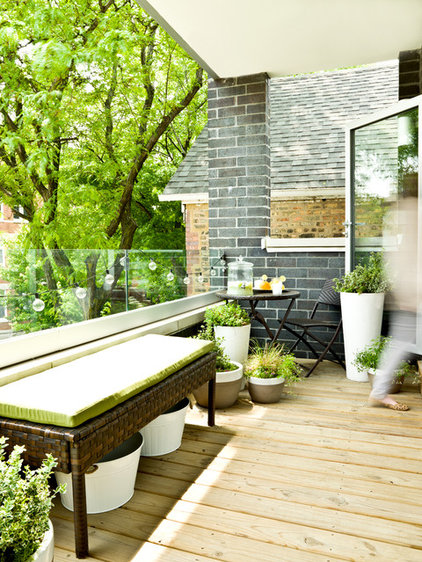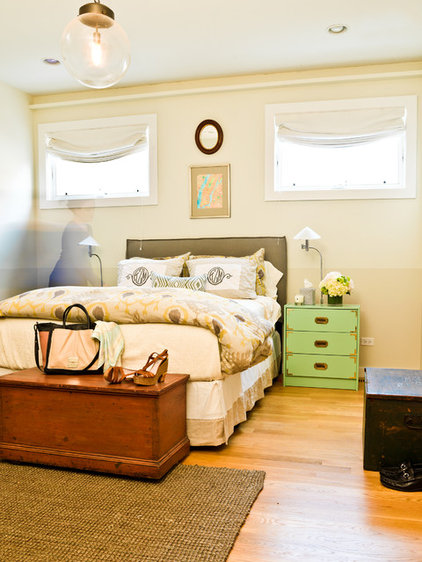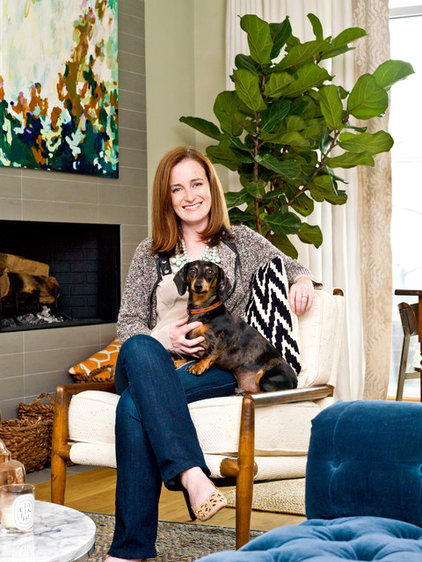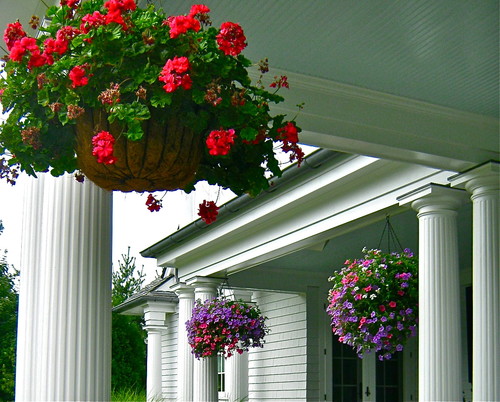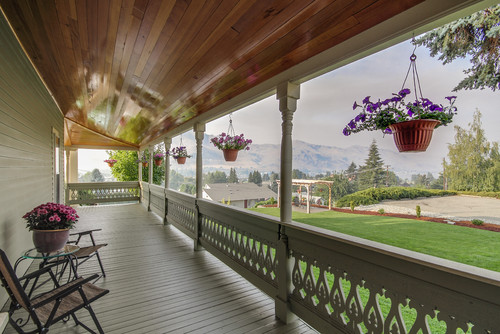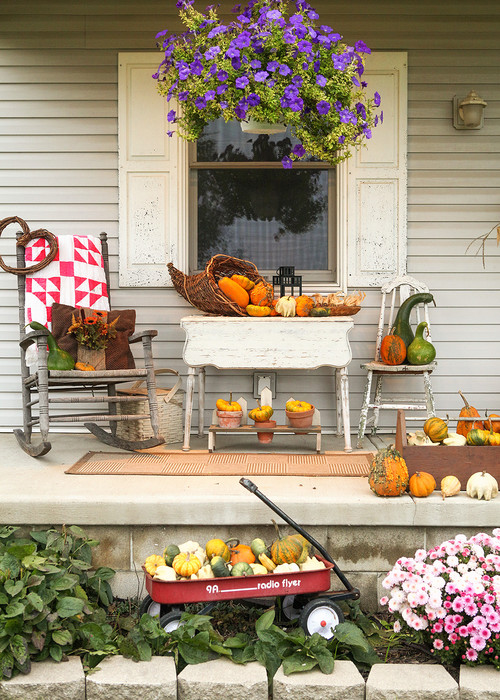Take first-time homeowners Mike and Kathryn Zabik. He prefers a big urban loft. She prefers a historic farmhouse. He likes modern fixtures and an open floor plan. She likes to incorporate her grandmother’s antiques and a feeling of intimacy in her spaces.
So when they bought their condo, they knew they would have to strike a balance. Kathrynbegan by toning down what she describes as the home's "bachelor feel" by painting the walls, adding wallpaper to the main bath, installing light fixtures and dimmers, and hanging art. "I stayed away from anything too girly or preppy," she says.
She then tapped her friend, designer Brynn Olson, to help them fuse the old-world pieces with contemporary furnishings by adding wall and window treatments and accessories. "I love historical pieces, but I understand how intimidating they can be,” Kathryn says. “I make a lot of decisions around how to make them appear comfortable and natural in our contemporary space."
Houzz at a Glance
Who lives here: Mike and Kathryn Zabik, and their miniature dachshund, Charlie
Location: Bucktown neighborhood of Chicago
Size: 1,500 square feet; 2 bedrooms, 2 bathrooms

Many of the couple's decor items are gifts from Kathryn's grandmother, including the copper accessories on the coffee table. "My grandmother is probably the first person to teach me the beauty in simplicity," Kathryn says. She went with neutral gray walls to ground the living space, while a royal-blue daybed bench helps define the area. "I love an open floor plan but crave intimacy," she says.
Sofa: Bliss Down-Filled, West Elm; coffee table: Smart Round Marble Top, CB2; side tables:Vittsjö, Ikea;
paint: Hazy Skies, Benjamin Moore; settee: Camille Tufted, Restoration Hardware
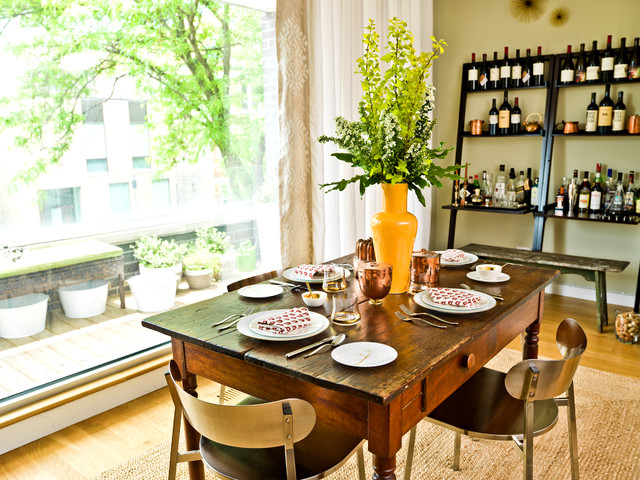
Kathryn tried to strike a balance between mixing contemporary pieces with antiques. In the dining area, brushed-nickel chairs surround a farmhouse-style table with china and more copper accessories from her grandmother. "I gravitate towards objects with family history or fond memories," she says. The dining room opens to a city patio.

The open kitchen allows whoever's cooking to connect with guests. "I always wanted a pot rack, so that was the first thing I installed," she says. "It is surprisingly convenient, and the knife rack is just genius."

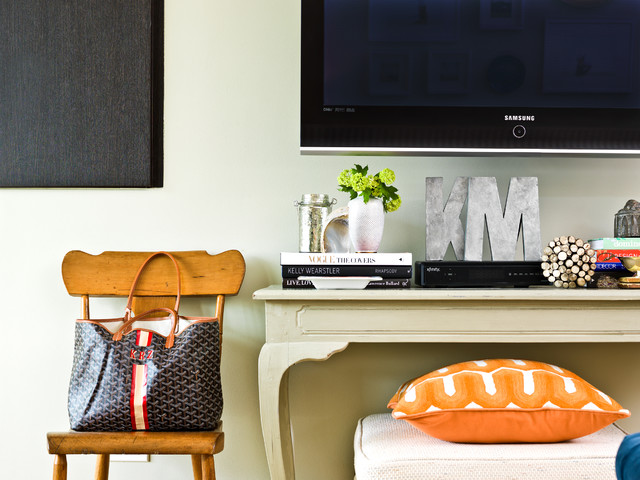
"I aspire to be Martha Stewart and have everything neatly filed and alphabetized, but it’s just never going to happen," Kathryn says. "I’ve given myself permission to have an untidy pantry/linen closet provided the main areas are clean."
She had large cabinets installed to the left of the television and uses them as catchalls to keep things hidden. The developer originally intended the space to be deep shelving.
Midcentury chair, footrest: Rago Auctions
The main bedroom is soft and cozy. The dresser was a DIY project made using aRast unit from Ikea. See atutorial for a similar project here.

When the couple moved in, Kathryn toned down the bachelor feel of the main bath by adding wallpaper.


























